Willow Creek - Apartment Living in Midwest City, OK
About
Welcome to Willow Creek
6000 E Reno Ave Midwest City, OK 73110P: 405-733-2353 TTY: 711
F: 405-733-5294
Office Hours
Monday through Friday 9:00 AM to 5:30 PM. Saturday 10:00 AM to 4:00 PM.
Experience uncompromising quality at an affordable price because you have stumbled upon your new home at pet-friendly Willow Creek Apartments. Ideally placed in the heart of Midwest City, Oklahoma, residents will enjoy the convenience of being close to it all. Whether you want to grab a bite to eat or shop till you drop, we've got you covered! If an easy commute is on your apartment wish list, we have you covered with easy access to public transportation and major freeways, including Interstate 40.
No detail has been overlooked in our three tasteful yet stylish floor plans of one or two bedroom apartment homes. At Willow Creek, our charming homes feature all-electric kitchens with pantries, large walk-in closets, central air and heating, and a full-size washer and dryer. Our spacious living areas allow your family to build great life-long memories. Your furry friends are welcome along too, and we can't wait to meet them!
We want to meet the discerning renter's standards inside and outside the home with thoughtful yet impressive community amenities. A shimmering swimming pool, a 24-hour fitness center, and an inviting clubhouse to entertain family and friends are at the fingertips of every one of our residents. Serenity and convenience combine to create the ultimate living experience at Willow Creek in Oklahoma City, OK. Become part of our family today by contacting our leasing professionals to learn more!
🎉$500 OFF FIRST MONTH RENT!
Floor Plans
1 Bedroom Floor Plan
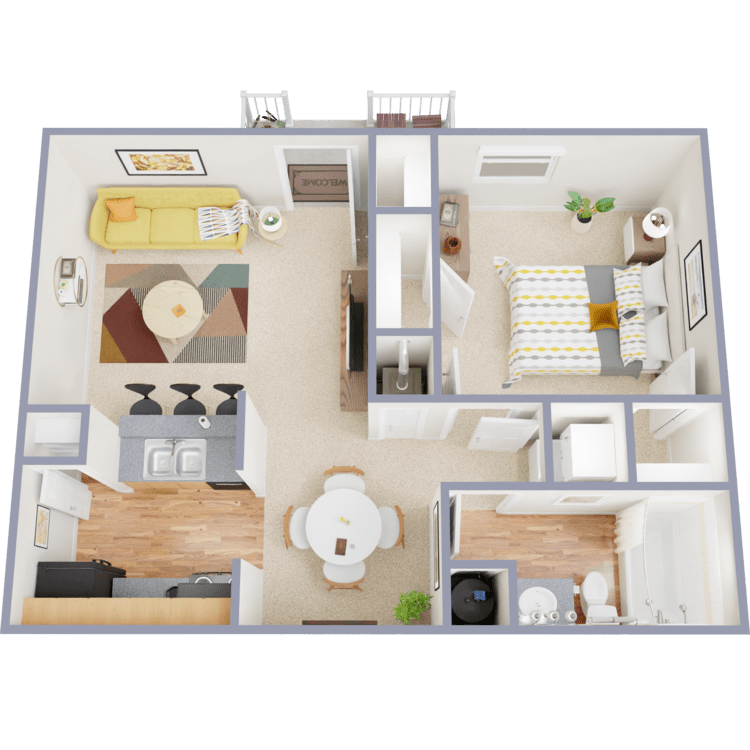
The Stratford
Details
- Beds: 1 Bedroom
- Baths: 1
- Square Feet: 527
- Rent: $789
- Deposit: $250
Floor Plan Amenities
- All-electric Kitchen
- Balcony or Patio
- Breakfast Bar
- Cable Ready
- Ceiling Fans
- Central Air and Heating
- Mini Blinds
- Pantry
- Plush Carpeting
- Range, Refrigerator, and Dishwasher
- Some Paid Utilities
- Spacious Walk-in Closets
- Vinyl Wood-plank Flooring *
- Washer and Dryer Connections
- Washer and Dryer In Home
* In Select Apartment Homes
Floor Plan Photos
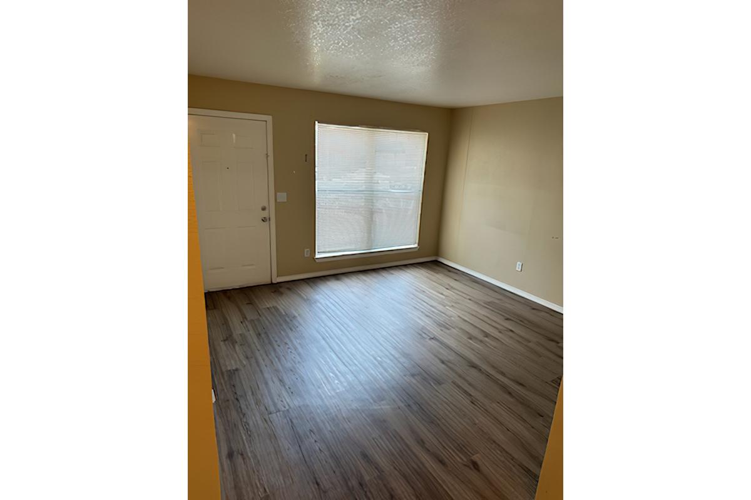
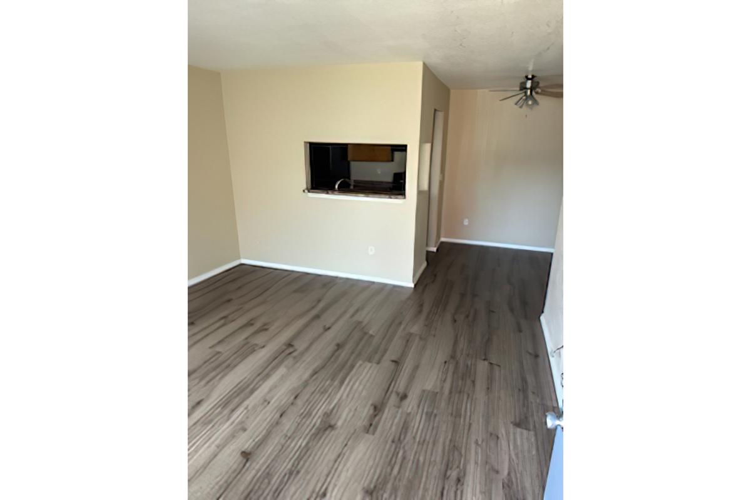
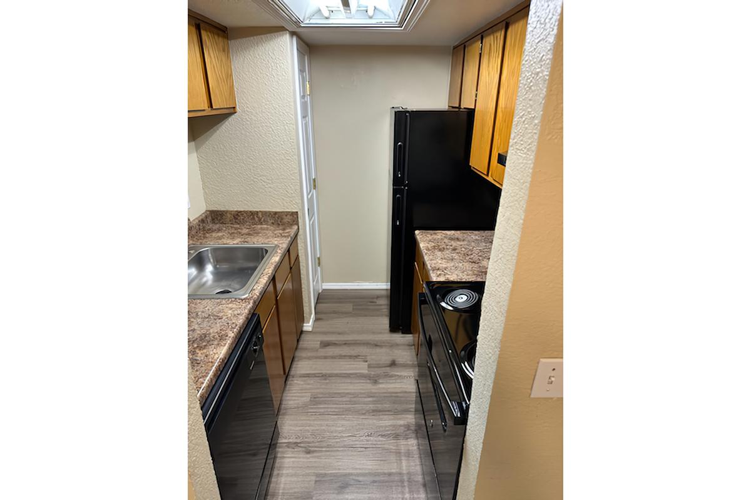
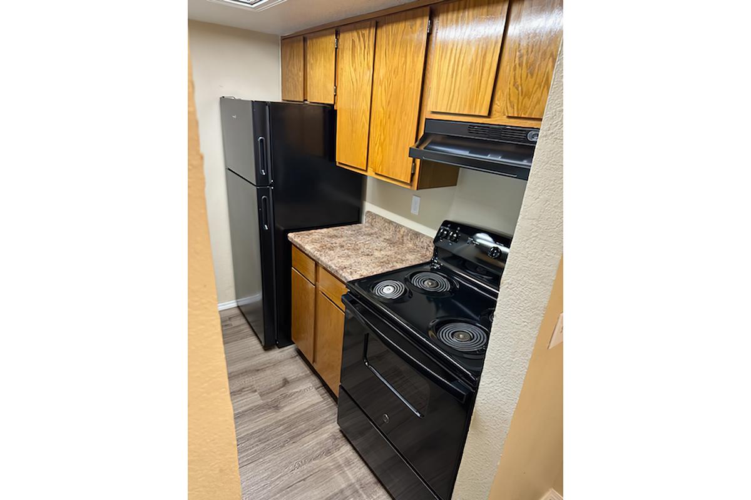
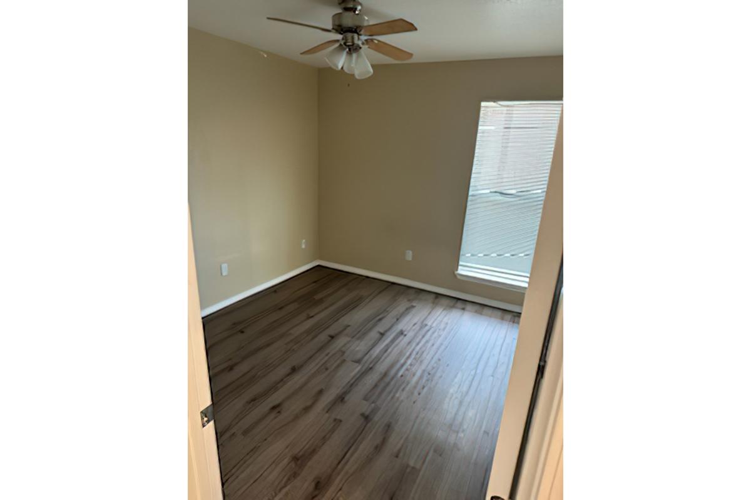
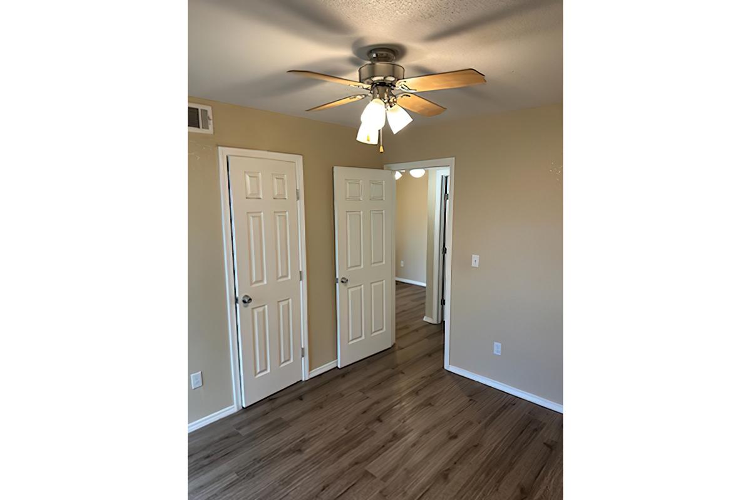
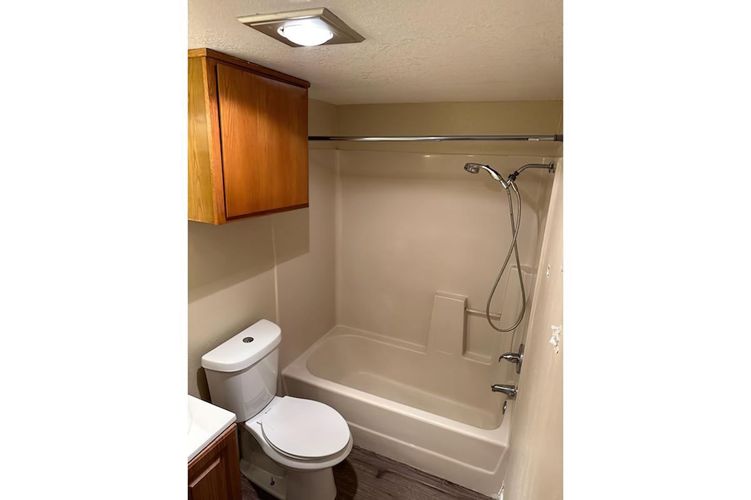
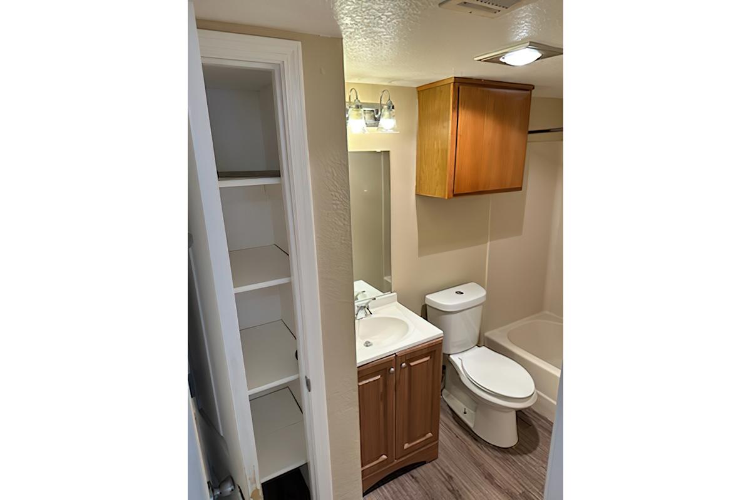
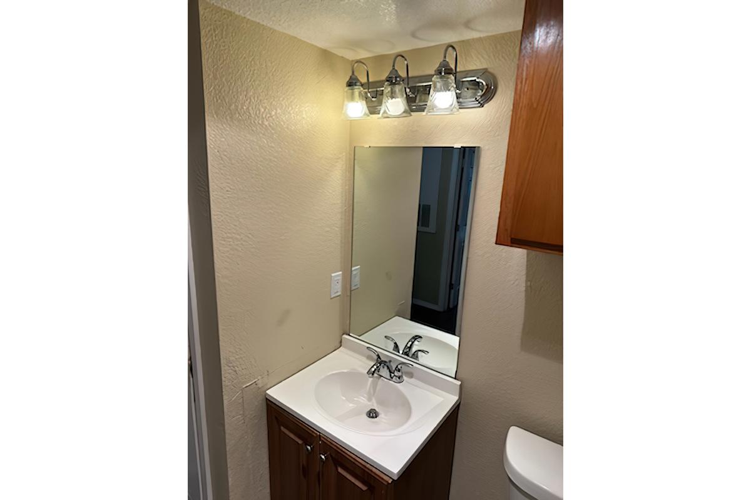
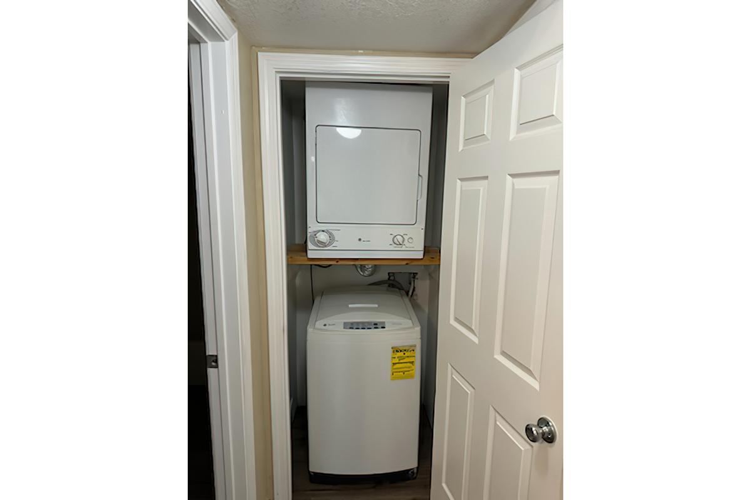
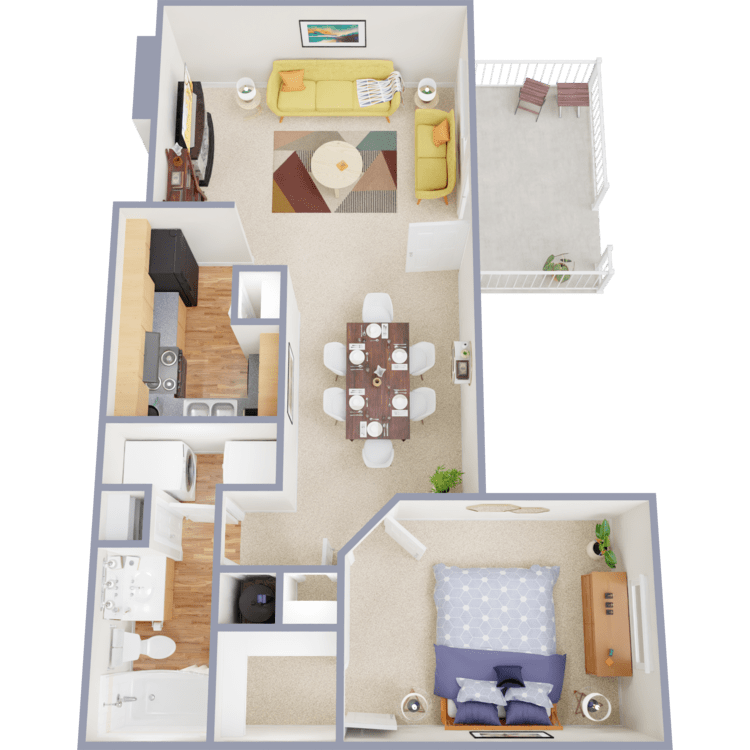
The Wellington
Details
- Beds: 1 Bedroom
- Baths: 1
- Square Feet: 670
- Rent: From $869
- Deposit: $250
Floor Plan Amenities
- All-electric Kitchen
- Balcony or Patio
- Breakfast Bar
- Cable Ready
- Ceiling Fans
- Central Air and Heating
- Mini Blinds
- Pantry
- Plush Carpeting
- Range, Refrigerator, and Dishwasher
- Some Paid Utilities
- Spacious Walk-in Closets
- Vinyl Wood-plank Flooring *
- Washer and Dryer Connections
- Washer and Dryer In Home
- Wood-burning Red Brick Fireplace
* In Select Apartment Homes
Floor Plan Photos




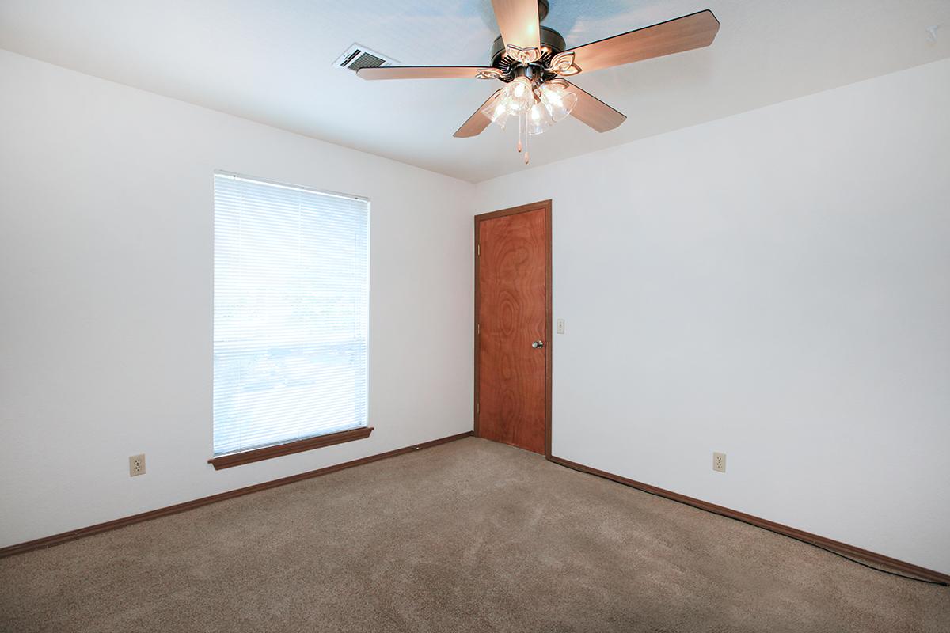
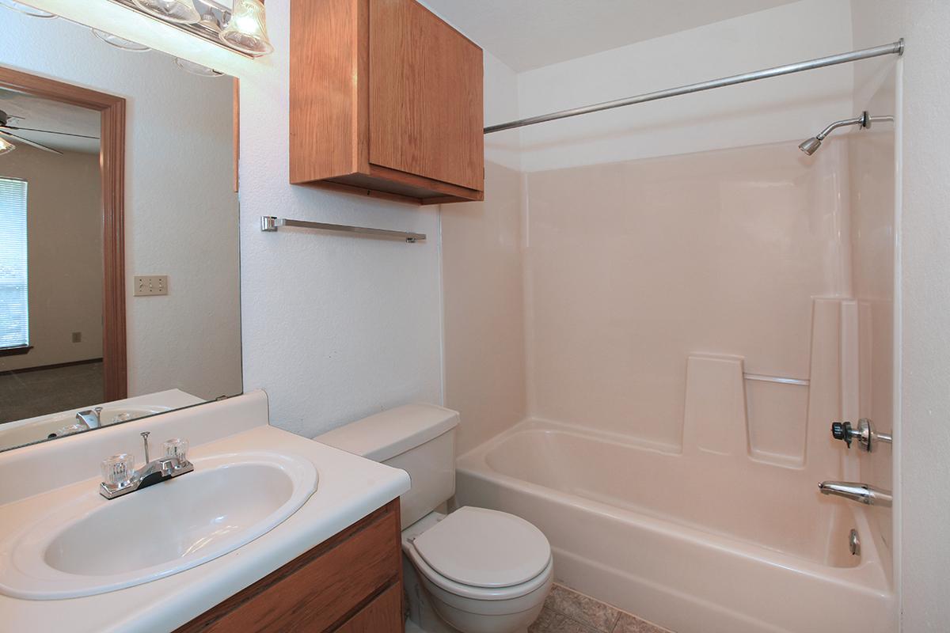
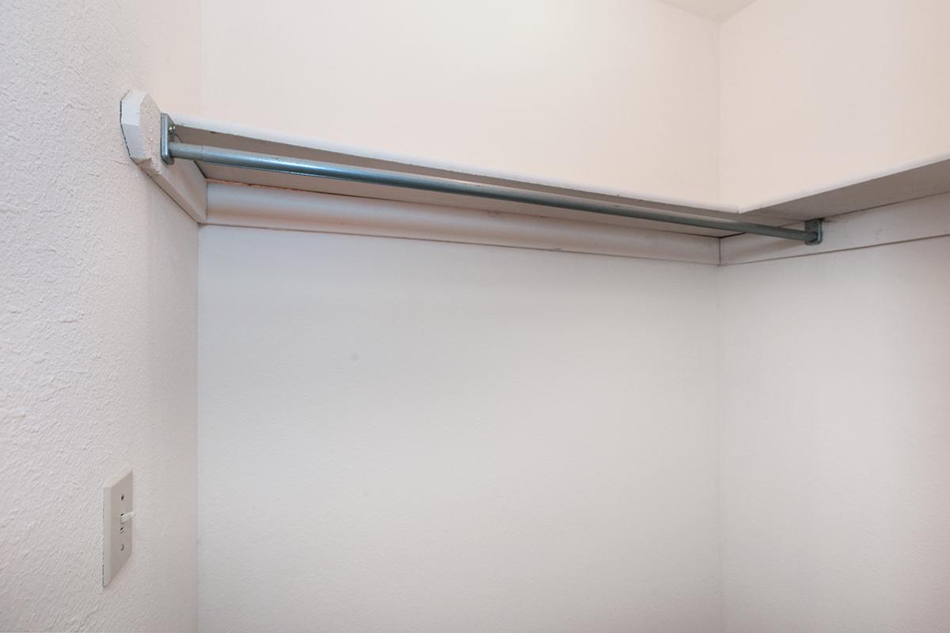
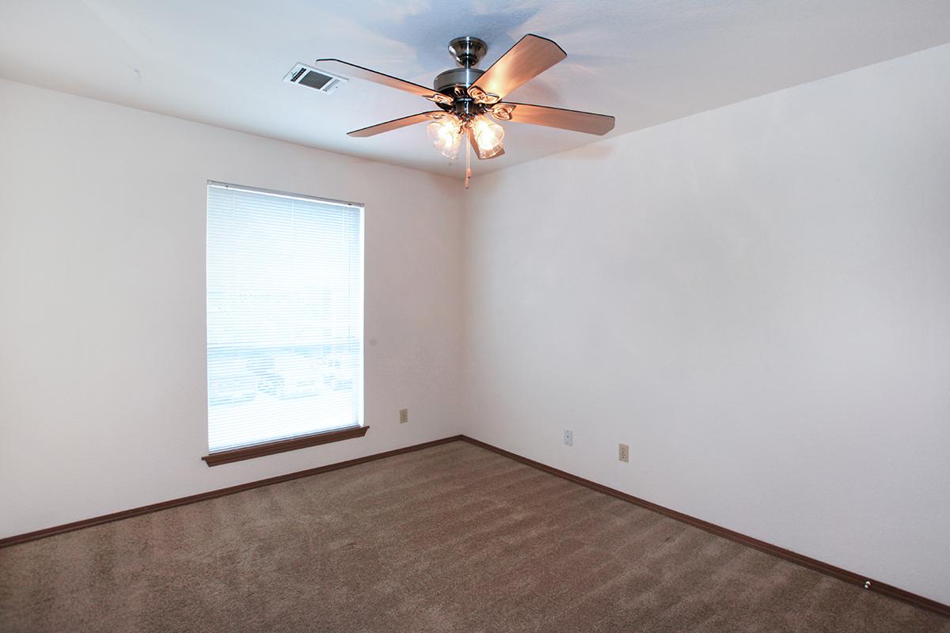
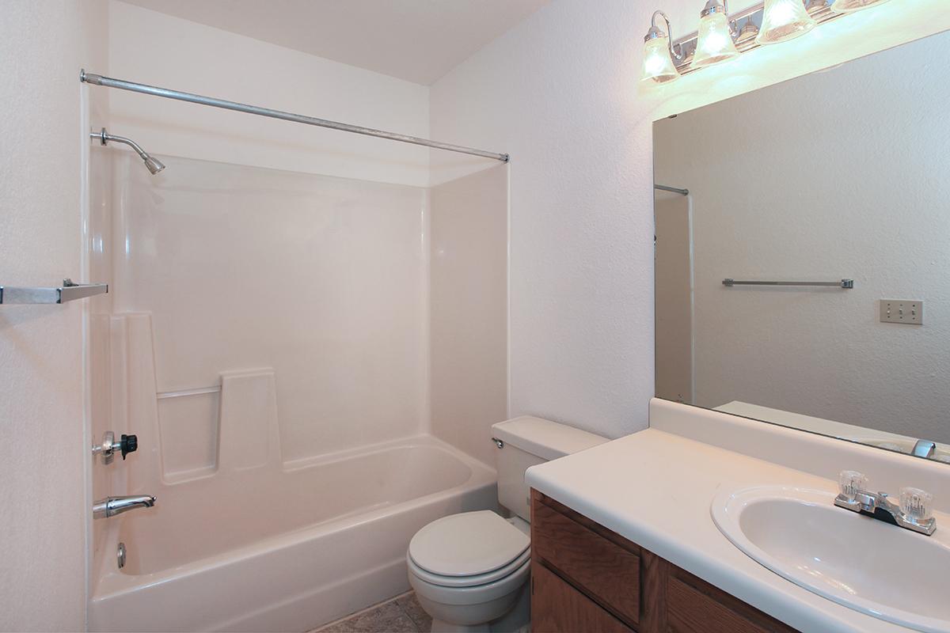
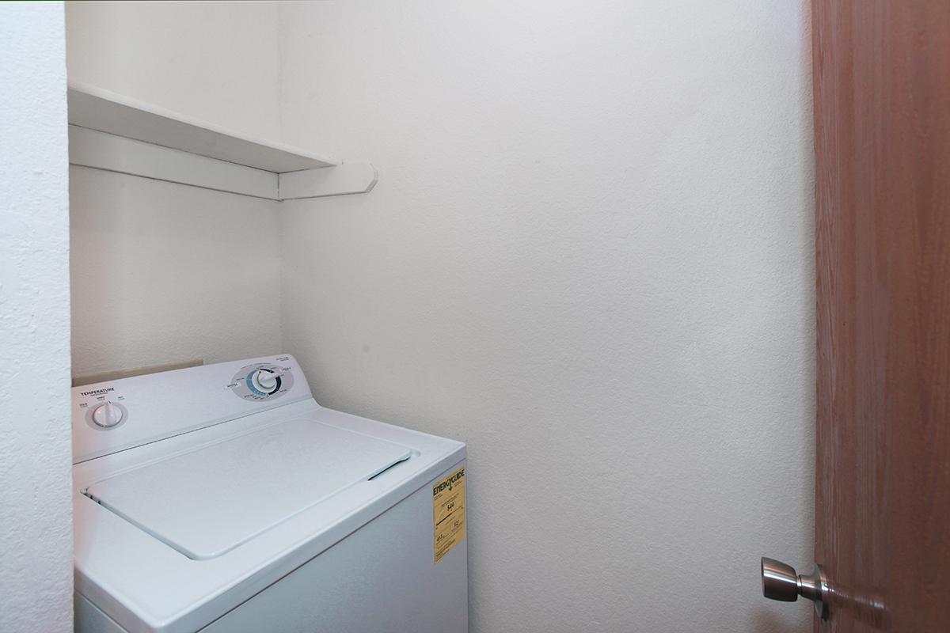
2 Bedroom Floor Plan
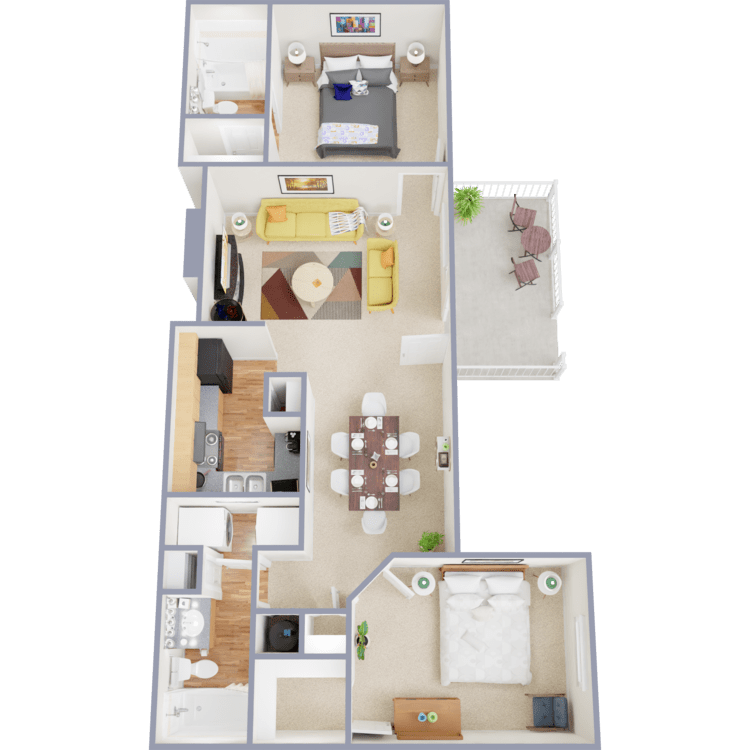
The Richmond
Details
- Beds: 2 Bedrooms
- Baths: 2
- Square Feet: 857
- Rent: $969
- Deposit: $350
Floor Plan Amenities
- 24-Hour State-of-the-art Fitness Center
- All-electric Kitchen
- Balcony or Patio
- Breakfast Bar
- Cable Ready
- Ceiling Fans
- Central Air and Heating
- Mini Blinds
- Pantry
- Plush Carpeting
- Range, Refrigerator, and Dishwasher
- Some Paid Utilities
- Spacious Walk-in Closets
- Vinyl Wood-plank Flooring *
- Washer and Dryer Connections
- Washer and Dryer In Home
- Wood-burning Red Brick Fireplace
* In Select Apartment Homes
Floor Plan Photos







Community Map
If you need assistance finding a unit in a specific location please call us at 405-733-2353 TTY: 711.
Amenities
Explore what your community has to offer
Community Amenities
- 24-Hour Courtesy Patrol
- 24-Hour Maintenance
- 24-Hour State-of-the-art Fitness Center
- Beautiful Landscaping
- Cable Available
- Clubhouse
- Disability Access
- Easy Access to Freeways and Shopping
- Free Copy and Fax Services
- Guest Parking
- High-speed Internet Access
- Hospital and Boeing Discounts
- Pet-friendly
- Public Parks Nearby
- Shimmering Swimming Pool
- Short-term Leasing Available
Apartment Features
- All-electric Kitchen
- Balcony or Patio
- Breakfast Bar
- Cable Ready
- Ceiling Fans
- Central Air and Heating
- Covered Parking*
- Mini Blinds
- Pantry
- Plush Carpeting
- Range, Refrigerator, and Dishwasher
- Some Paid Utilities
- Spacious Walk-in Closets
- Vinyl Wood-plank Flooring*
- Washer and Dryer In Home
- Wood-burning Red Brick Fireplace*
* In Select Apartment Homes
Pet Policy
Pets Welcome Upon Approval. Maximum of two pets per home. There is no size or weight restrictions. Breed restrictions apply to pit bull and pit bull mixes. Pet deposits as follows: One pet - $400 ($200 non-refundable) Two pets - $500 ($200 non-refundable) $30 monthly pet rent per pet.
Photos
Amenities
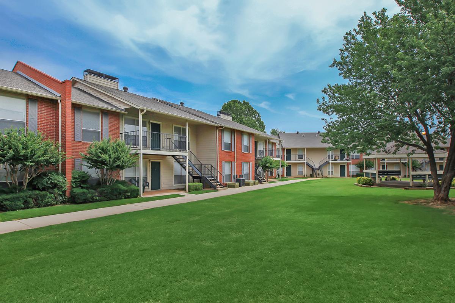
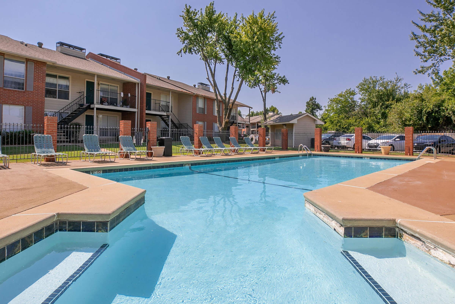
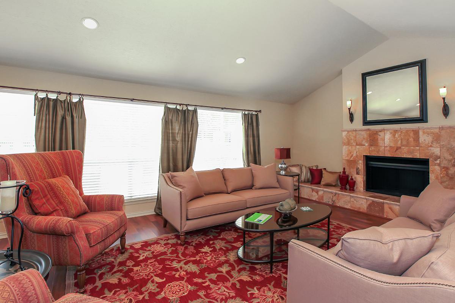
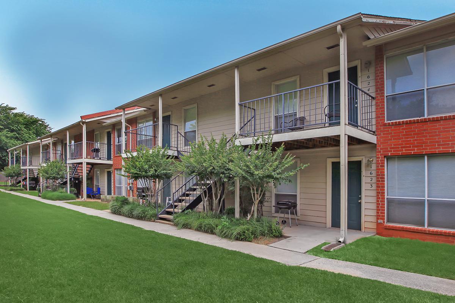
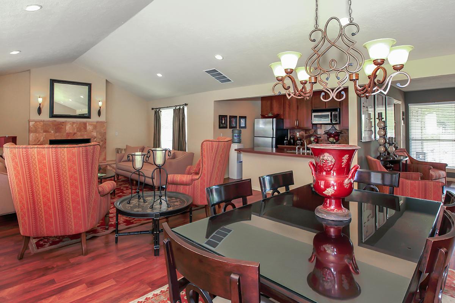
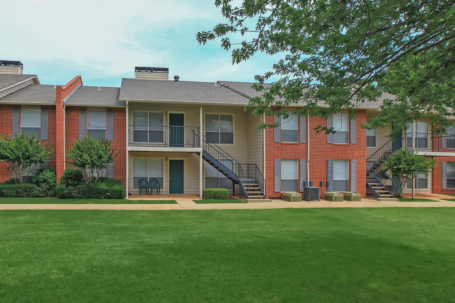
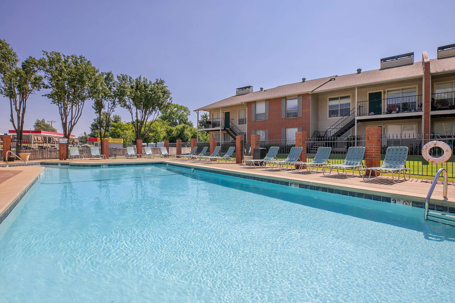
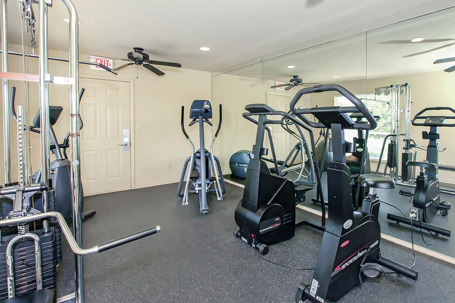
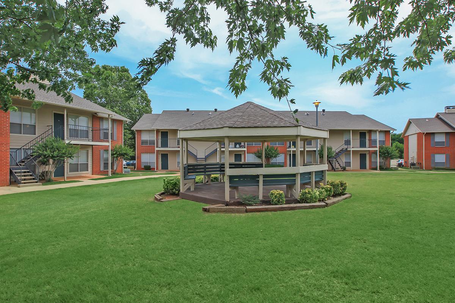
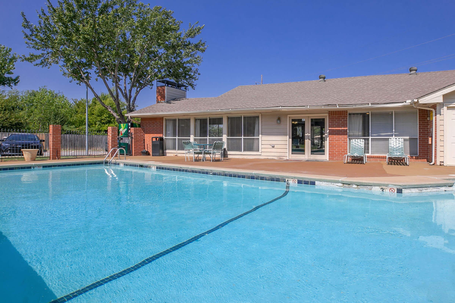
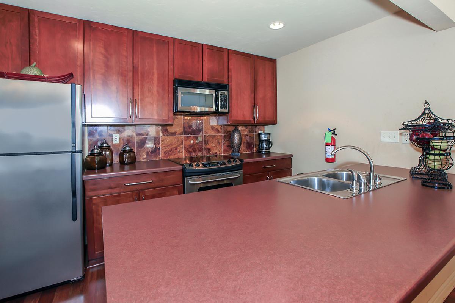
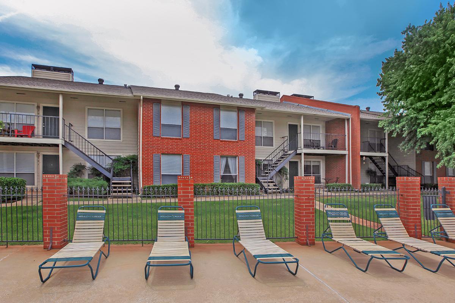
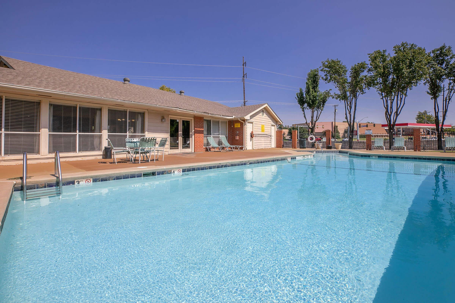
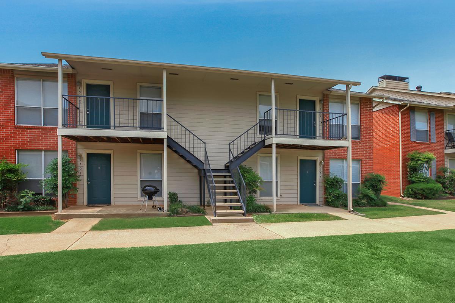
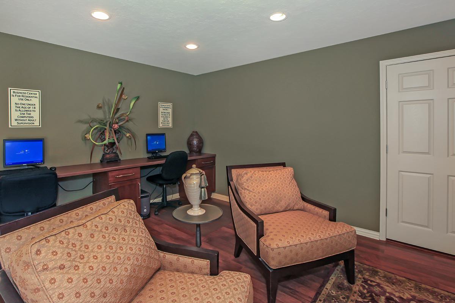
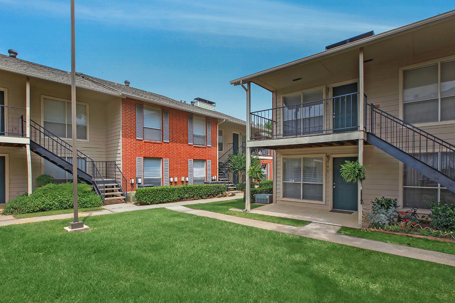
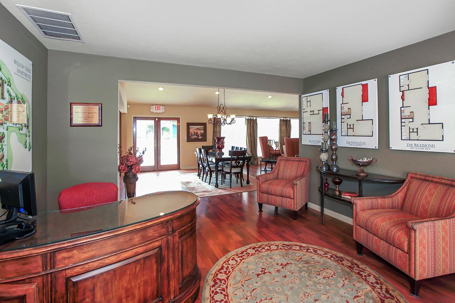
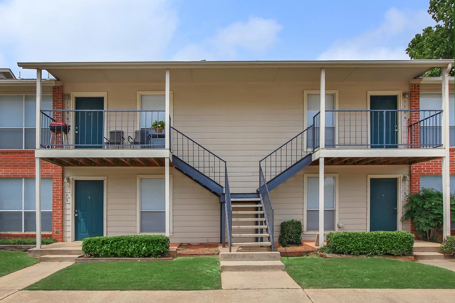
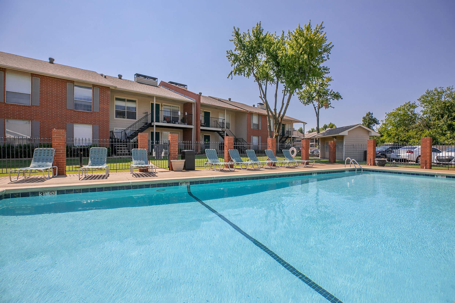
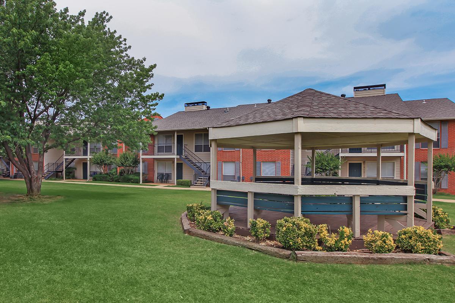
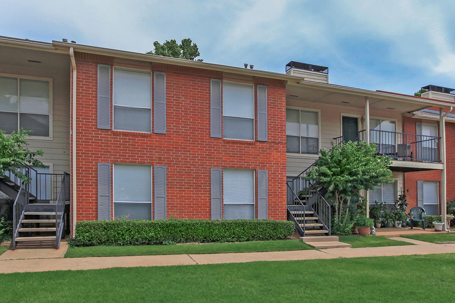
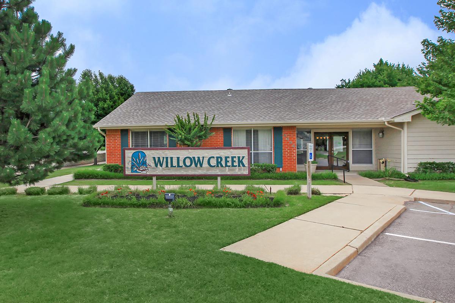
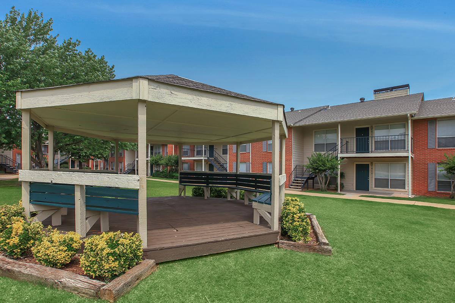
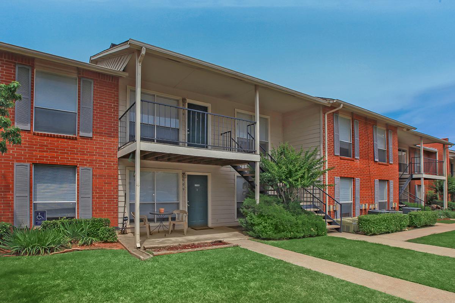
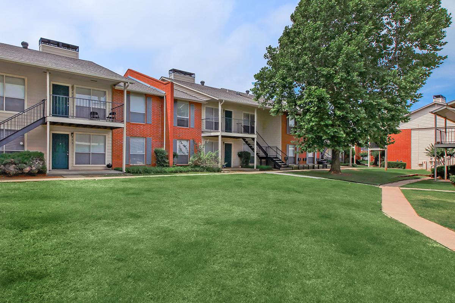

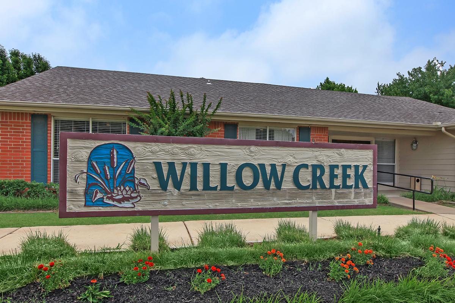
The Wellington - Remodeled
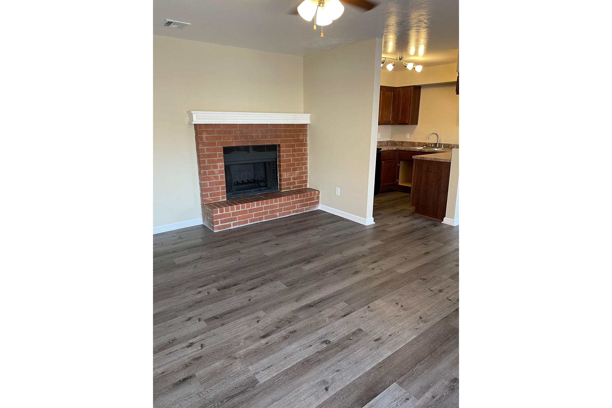
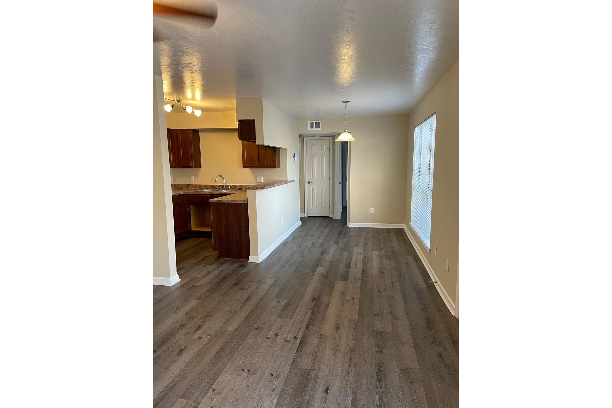
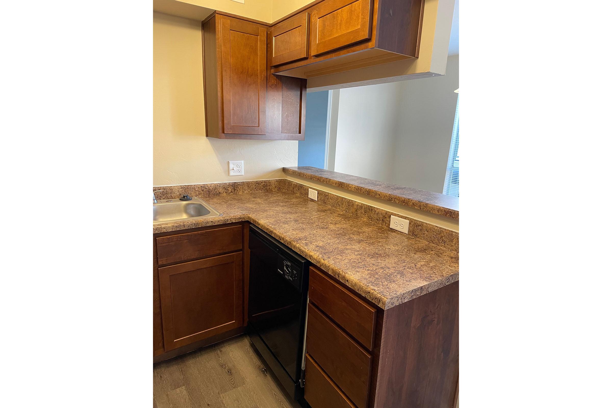
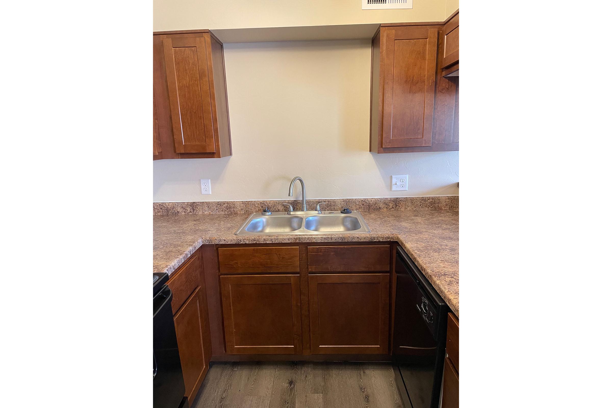
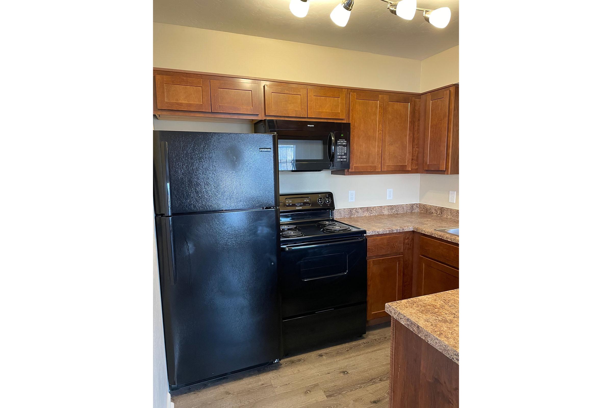
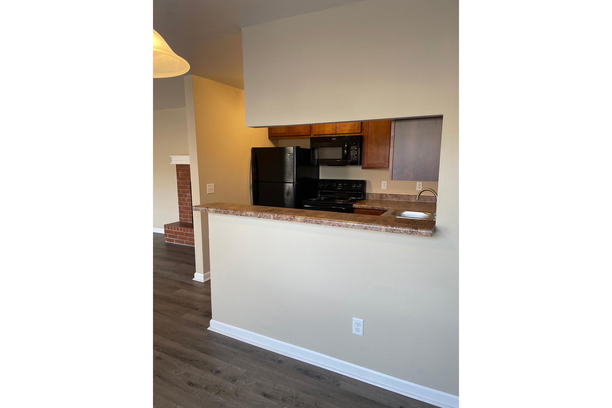
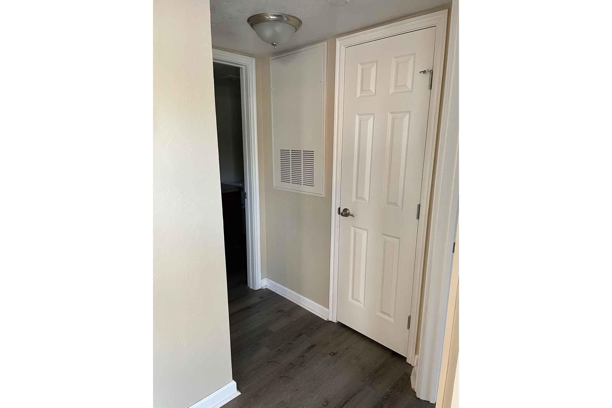
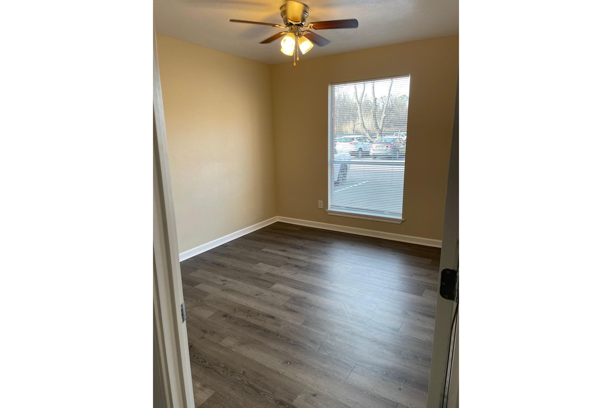
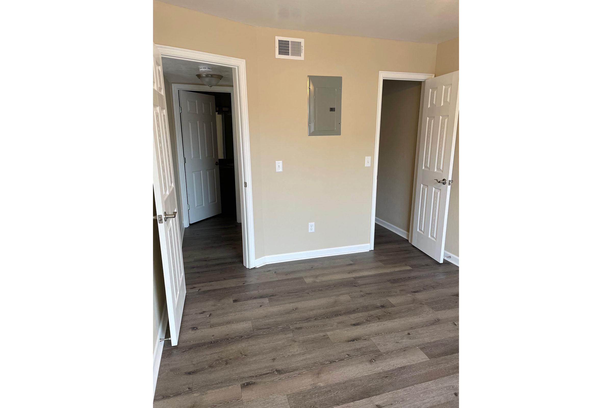
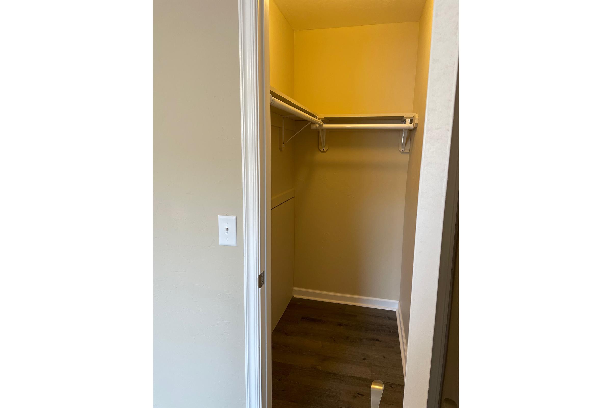
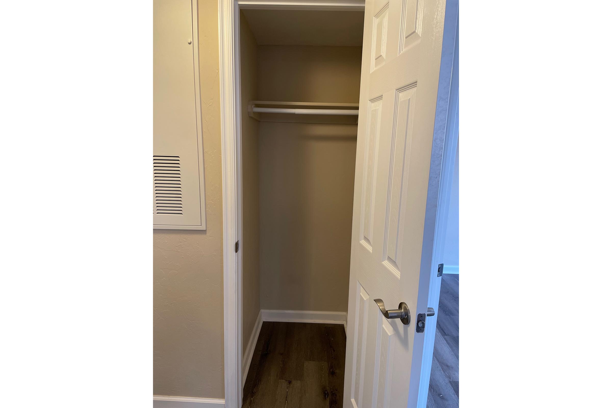
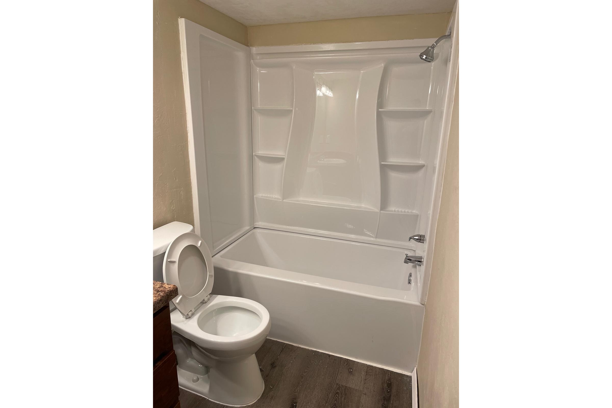
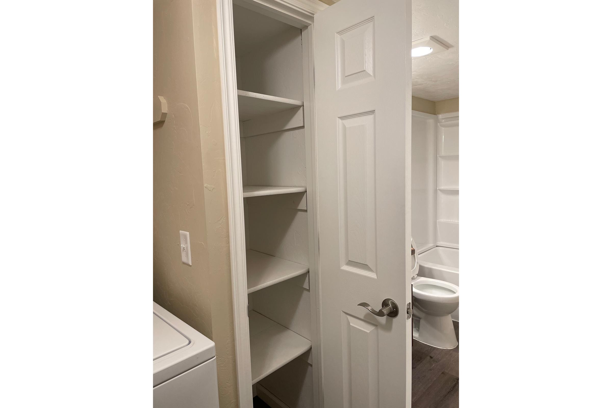
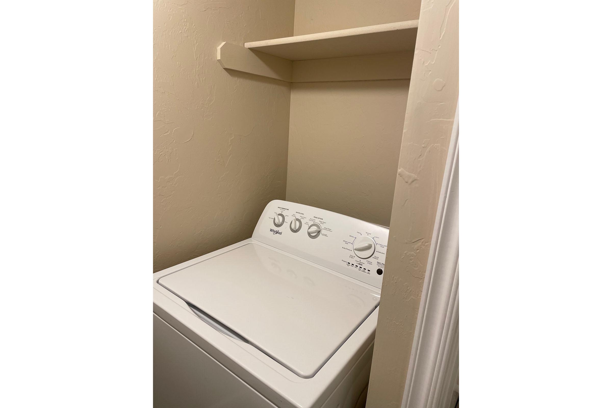
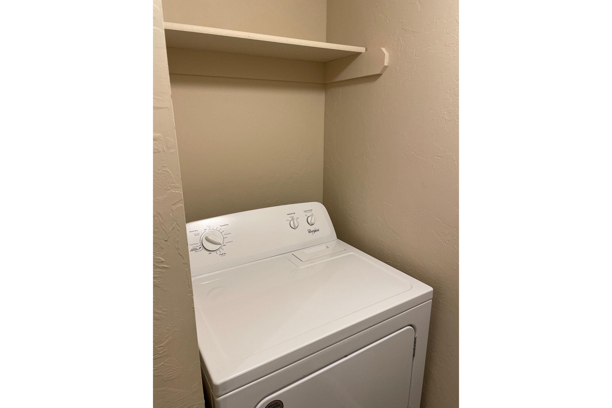
The Richmond







The Stratford










The Wellington










Neighborhood
Points of Interest
Willow Creek
Located 6000 E Reno Ave Midwest City, OK 73110Bank
Elementary School
Entertainment
Fitness Center
Grocery Store
High School
Hospital
Library
Mass Transit
Middle School
Miscellaneous
Park
Post Office
Preschool
Restaurant
Shopping
University
Contact Us
Come in
and say hi
6000 E Reno Ave
Midwest City,
OK
73110
Phone Number:
405-733-2353
TTY: 711
Fax: 405-733-5294
Office Hours
Monday through Friday 9:00 AM to 5:30 PM. Saturday 10:00 AM to 4:00 PM.